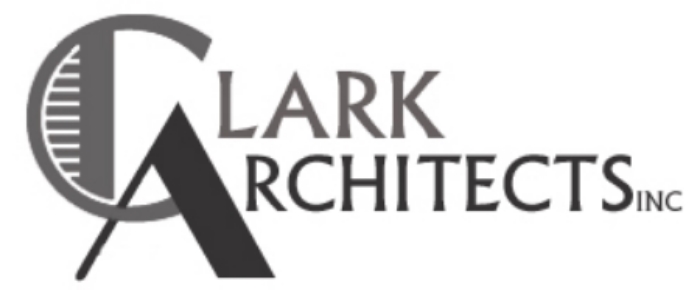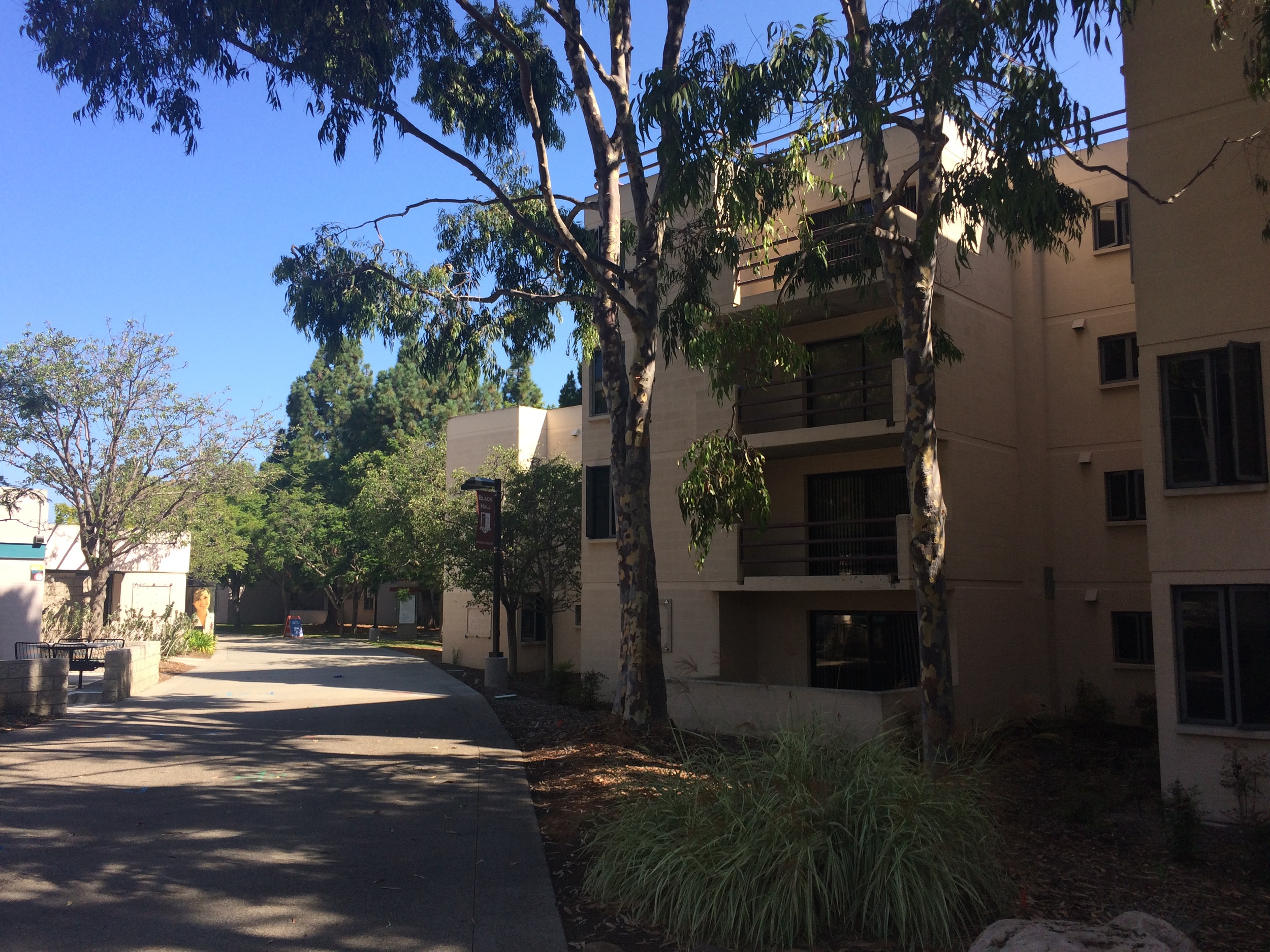WARREN COLLEGE APARTMENTS - GOLDBERG, BRENNAN, DOUGLAS & BLACK - UNDERGRADUATE RESIDENTIAL HOUSING
WARREN COLLEGE APARTMENTS - GOLDBERG, BRENNAN, DOUGLAS & BLACK - UNDERGRADUATE RESIDENTIAL HOUSING
Clark Architects, Inc. was a member of the contracted Architectural/Engineering (A/E) Team brought on to assess existing conditions at four Undergraduate Residence Halls and a common, stand-alone Activity Center. Clark Architects, Inc was responsible for Architectural evaluation and recommendations, in addition to coordinating compounding architectural scope resulting from Structural, Accessibility, Mechanical, Plumbing, Electrical, and Fire Life Safety repair and upgrade renovations recommendations. The A/E Team compiled the overarching scope matrix document, which was then provided to the University's 3rd Party Cost Estimator for the development of anticipated rough pricing for capital improvements projection planning. Clark Architects, Inc worked closely with the University's leadership and with the estimator to develop divisions of scope and phasing options which could potentially yield groups of projects completed over summer quarter break.
Goldberg, Brennan, Douglas & Black were originally constructed in 1984. These four, six-story facilities included in the assessment are approximately 75,000 SF each, with a separate common 7,000 SF Activity Center.
excerpts from the feasibility study scope matrix
PROJECT INFORMATION:
Location – University of California San Diego
Facility – Goldberg, Brennan, Douglas, & Black Residence Halls + Common Warren College Activity Center
Client – Vasquez Marshall Architects
Tenant – Housing, Dining & Hospitality - Undergraduate Student Housing
Scope – Assessment for Building Repair & Renovations
SCOPE OF SERVICES:
Coordination of the Design-Engineering Team and with the Client to conduct the existing building assessment.
Compilation of Architectural renovation recommendations for the feasibility study scope matrix deliverable
Coordination with Accessibility renovation recommendations for the development of impacted architectural scope descriptions
Coordination with Civil, Landscape, Structural, Mechanical, Plumbing, Electrical, and Fire Life Safety recommendations for the development of impacted architectural scope
Coordination with the University's 3rd Party Cost Estimator for the development of anticipated rough order of magnitude
Coordination wtih University Resource Leadership - Housing, Dining & Hospitality Property Operations & Planning department














