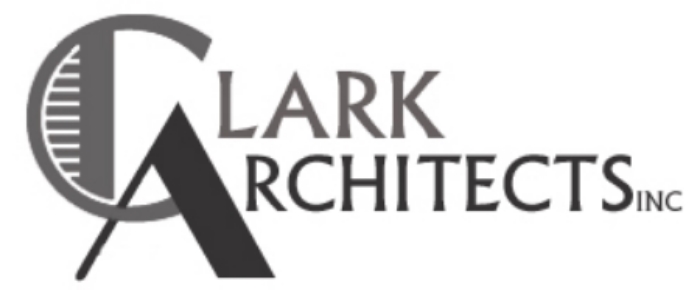Pepper Canyon Hall
The Office of Ethics & Compliance at UC San Diego had outgrown their current space. To meet their projected growth needs, Ethics & Compliance relocated into Pepper Canyon Hall. Their relocation acquired approximately 3,500 SF. The Tenant Improvement included architectural, mechanical, plumbing, electrical, telecommunications, fire alarm, fire sprinkler, furniture, building commissioning & testing, and security systems scope. Services were a combination of those provided by the awarded Architectural/Engineering (A/E) Team, with furniture procurement, building systems commissioning, telecommunications engineering and security systems scope contracted and managed directly through the University.
Clark Architects, Inc. (CAI) was responsible for managing the Design, Bidding, and Construction processes, from the stance of the University's owning interests. CAI was responsible for managing the A/E Team as well as those disciplines contracted direct by the University. Through construction, CAI was the Owner's Representing Project Manager and was responsible for reviewing and processing the Contractor's submittal packages, RFI's, Pay Application and Change Order requests.
PROJECT INFORMATION:
Location – University of California San Diego
Facility – Pepper Canyon Hall
Client – Facilities Design & Construction
Tenant – Ethics & Compliance Department
Scope – Tenant Improvement
SCOPE OF SERVICES:
Consulting Project Management Services as the Owner's Representative
Management of the Architectural/Engineering Team & General Contractor's contract of services
Management of the Design, Bidding, and Construction Processes
Management of directly contracted vendors including Cost Estimating, Telecommunications, & Security systems
Coordination wtih University Resource Leadership - Facilities Design & Construction and Facilities Management
Mangement of the Tenant's Furniture, Fixtures & Equipment (FF&E) procurement process


















