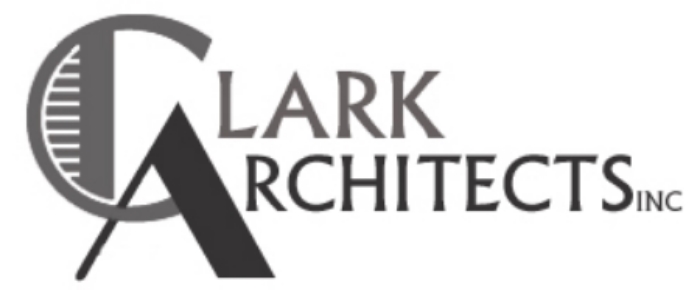NEFF EQUIPMENT RENTALS - NEW MAIN ENTRY & ACCESSIBLE PATH OF TRAVEL
RENOVATED ACCESSIBLE UNISEX RESTROOM
Neff Equipment Rentals resides in the warehouse district along Federal Boulevard in San Diego, CA. The facility includes public equipment rental areas, administrative areas, a common unisex restroom, and back-of-house warehouse storage. To better facilitate their internal processes, Neff required the construction of a separate detached shed structure in the service yard area of their lot, adjacent to the existing building. Through the City's Building Department review process, the facility was required to undergo accesssibility assessment. The areas requiring renovation included accessible parking, path of travel to the main entry, the public check-out counter, and the facility common restroom.
Clark Architects, Inc was hired by KPFF to review accessibility conditions and provide plans outlining the required accessibility renovations. In addition to accessibility review, Clark Architects, Inc. provided 3rd Party code review of the construction documents set to provide responses to the City's Building department permit review comments, under the purview of architectural & general building construction scope.
PROJECT INFORMATION:
Location – 6144 Federal Boulevard, San Diego, CA
Tenant – Neff Equipment Rentals
Client – KPFF Structural Engineers
Existing Facility – 11,500 SF, Pre-Engineered Metal Building
Addition/Renovation – +800 SF Exterior Site Shed Structure, with renovations to parking, path of travel, front entry, lobby/reception/check-out, and the common unisex restroom.
SCOPE OF SERVICES:
Consulting Architect & 3rd Party Code Check Review
Accessibility assessment and Architect of Record for preparation of accessibility renovation construction documents
General building architectural code criteria search
Review and respond to City's Building Department review comments










