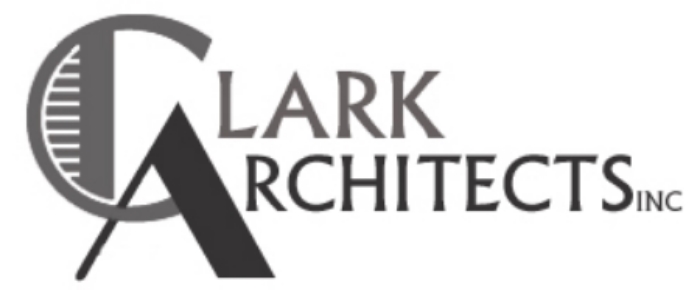cellular and molecular medicine - east
southwest elevation & common courtyard between east & west facilities
The Ludwig Institute for Cancer Research (LICR) currently occupies the 2nd and 3rd Floors of the Cellular & Molecular Medicine - East building, at the University of California San Diego. The facility is a total of four stories, originally constructed in 1995. Through the lease negotiation process a series of twenty-six repair & modernization items were identified, which the University has committed to executing over the next three years of their tenancy.
Clark Architects, Inc. is serving as the Owner's Representing Project Manager monitoring overarching project progress, schedule, and budget, as well as providing direct Project Managment over 15 of the project line items to be executed under Facilities Design & Construction's departmental purview. 11 of the other line items have either been completed already to date or will be executed by Facilities Management, with Clark Architects Inc providing overarching management to monitor status and confirm completion within the committed timeframe and budget.
PROJECT INFORMATION:
Location – University of California San Diego
Facility – Cellular & Molecular Medicine - East
Client – Facilities Design & Construction
Tenant – Ludwig Institute for Cancer Research
Scope – Building Repair & Modernization
SCOPE OF SERVICES:
Consulting Project Management Services as the Owner's Representative
Development of initial conceptual project groups, phasing, and sequencing diagrams
Preparation of expanded project scope descriptions for the development of Architectural/Engineering Request for Qualification packages
Management of direct-sourced vendors including cost estimating and systems surveyors
Coordination wtih University Resource Leadership - Facilities Design & Construction, Facilities Management, Real Estate Development, and the Ludwig Institute for Cancer Research






