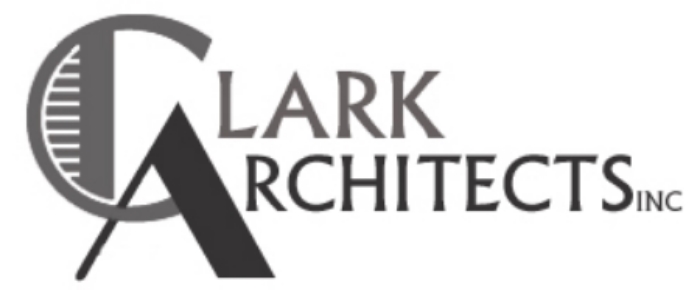This bungalow craftsman style home was originally constructed in 1914, with one subsequent renovation in the 1930's. The eastern facing I Avenue elevation has been deemed to be of significant historic character. The north and east elevations also pose a challenge as non-conforming existing construction within required setbacks. Project Scope will renovate approximately 2/3 of the home interiors plus construct an additional 800 SF to the main residence. The back-alley garage will be demolished and reconstructed to serve as a 2-car garage with Office-Work room and a Carriage Unit above. The Owners are looking to reduce their energy consumption through the integration of efficient HVAC systems, tankless waterheating systems and low-flow fixtures, roof-mounted solar panels, through-roof tubular daylighting strategies, improved thermal envelope performance, and graywater from the residential washer for use in landscaping irrigation.
PROJECT INFORMATION:
Location – I Avenue, Coronado, CA
Owner / Client – The Laedleins
Existing Home – 1,600 SF Main Residence with Detached Garage
At Completion – 2,100 SF Main Residence plus 600 SF Detached Garage & 2nd Level Carriage House
Home Info – 3 Bedroom, 2 Bath, Main Residence. 1 Bedroom, 1 Bath, Carriage Unit
SCOPE OF SERVICES:
Design Architect of Record for repairs, renovations, and expansion of the built property.
Management and coordination with the design-engineering team, including Structural, Mechanical, Plumbing, Electrical, & Title-24 Residential Energy Code requirements.
Navigation through the City's Building Department review process for permit.
Construction Administration.


